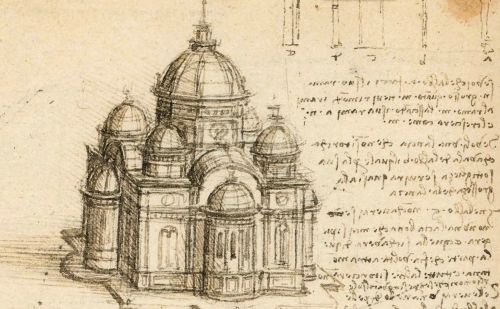The Architecture of Leonardo Da Vinci
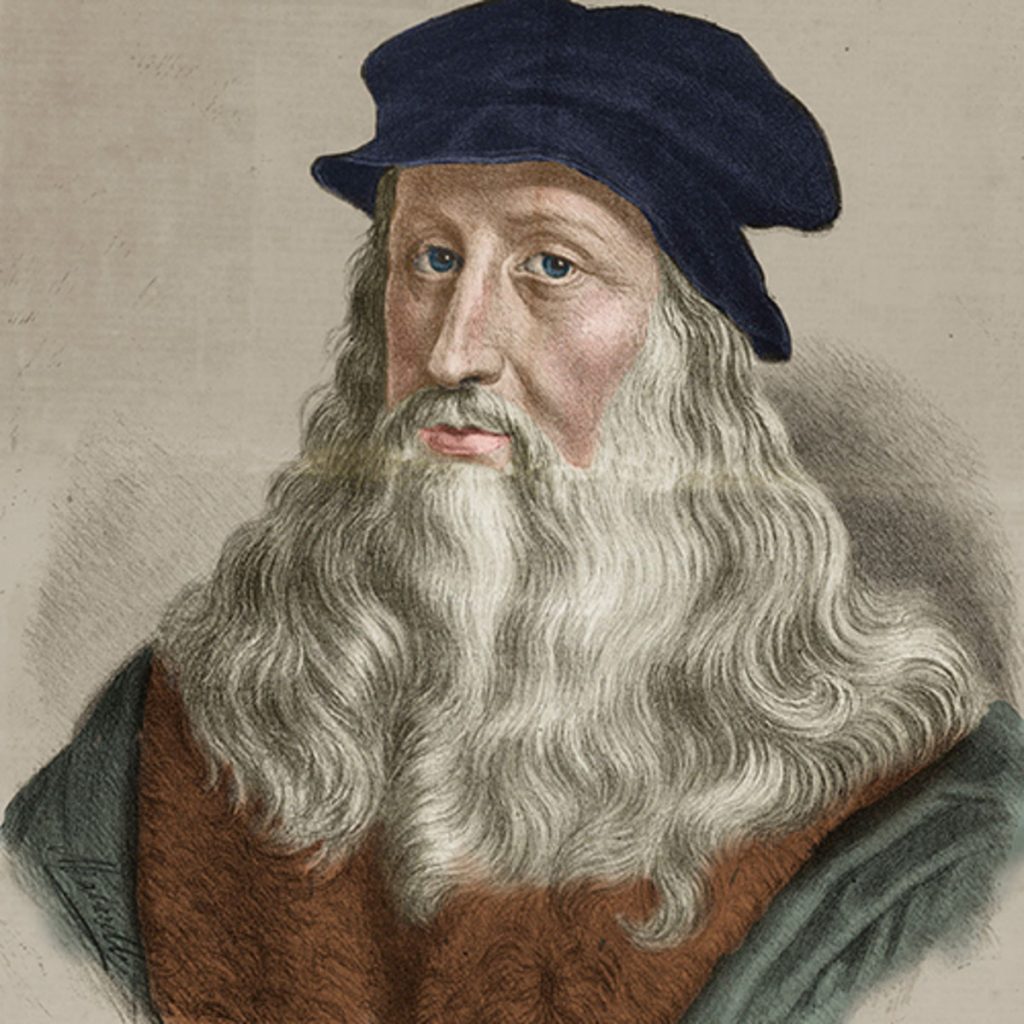
Leonardo Da Vinci was a man of many talents, often renowned for his art and inventions, Da Vinci was also a master architect as shown in his sketchbooks. Davinci is known to be the most influential man of the Renaissance and in these sketchbooks, he contributed to the fields of science, art, invention, and architecture. He applied his knowledge of science and art to his architecture and produced groundbreaking designs for residences, structures, and cities.
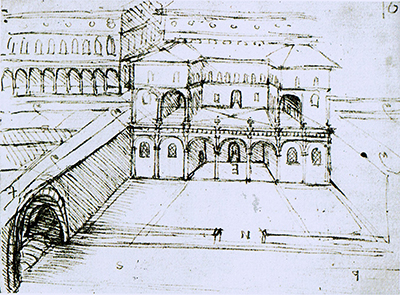
Da Vinci was born in the outskirts of Florence, Italy in 1452. He had seen how the plague had devastated his homeland in the century prior and blamed poorly designed, walled cities for the fast spread of the disease. Da Vinci addressed this in his proposed designs for cities, in particular, Milan. He set to tackle the growing issues of hygiene and transportation and proposed a city built of several levels. This plan separated pedestrians and traffic as well as limited the height of structures to maximize sunlight and improve the quality of life. He focused on building around a centralized plan. He was involved in the redesign of the Milan Cathedral where he proposed a new dome to be built. In his sketches, he includes the plans for the dome as well as the layout and internal structures that exhibited his vast knowledge of engineering. His plans we not chosen for the project and instead went to architects Amadeo and Dolcebuono.
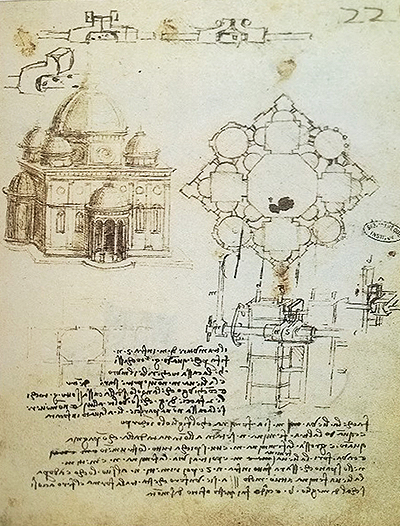
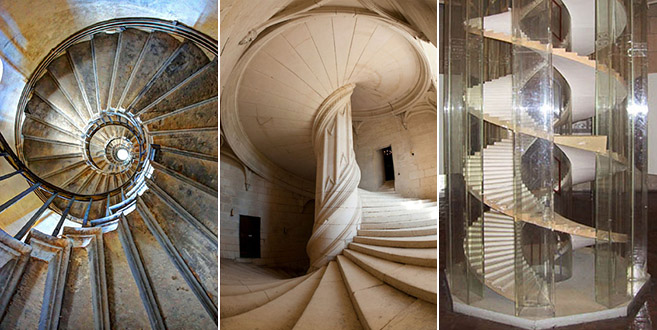
Da Vinci found much of his inspiration in nature. During his time spent in the Loire river valley, a region known for its grand Chateaus, Da Vinci designed a double helix staircase for King Francis I, who appointed Da Vinci “First Painter, Architect, and Engineer to the King”. Whilst living on the grounds of the Chateau du Clos Lucé, Da Vinci drew inspiration from a snail for his model of the staircase and produced what is now thought to be one of his masterworks of design and engineering. The staircase can be found at the Chateau de Chambord.
“Architectural Studies for a City on Several Levels.” Architectural Studies for a City on Several Levels by Leonardo Da Vinci, http://www.leonardo-da-vinci.net/architectural-studies-for-a-city-on-several-levels/. “Architecture.” Leonardo Da Vinci Architecture, http://www.leonardo-da-vinci.net/architecture/. Fabian, Sharon. “Leonardo Da Vinci - Architect.” Worksheets and No Prep Teaching Resources, http://www.edhelper.com/ReadingComprehension_35_919.html. Lambert, Brent. “Leonardo Da Vinci’s French Castle ‘DNA Staircase’ & The Secret Tunnel To The Château Where He Died.” FEELguide, 24 July 2019, http://www.feelguide.com/2019/07/24/leonardo-da-vincis-french-castle-dna-staircase-the-secret-tunnel-to-the-chateau-where-he-died/. “Leonardo Da Vinci Architect: Biography, Buildings, Projects and Facts.” Famous Architects, Famous Architects, http://www.famous-architects.org/leonardo-da-vinci/. “Studies for a Building on a Centralised Plan IV.” Studies for a Building on a Centralised Plan IV by Leonardo Da Vinci, http://www.leonardo-da-vinci.net/studies-for-a-building-on-a-centralised-plan-iv/.
